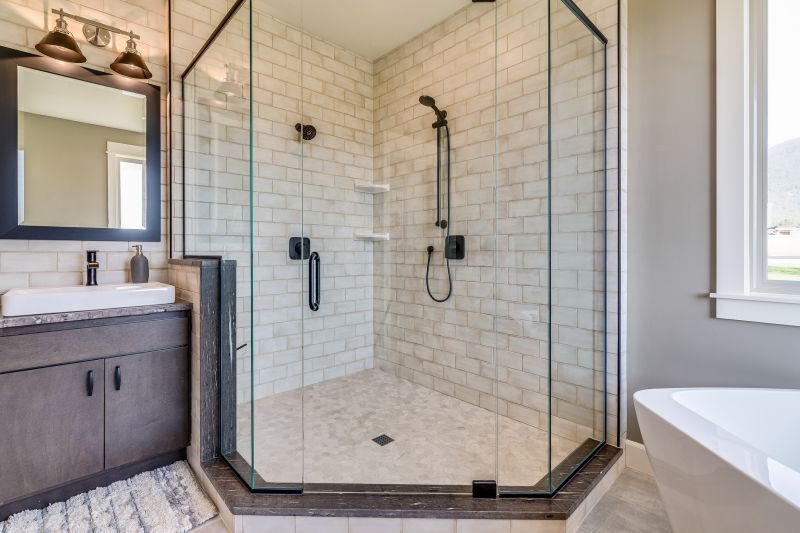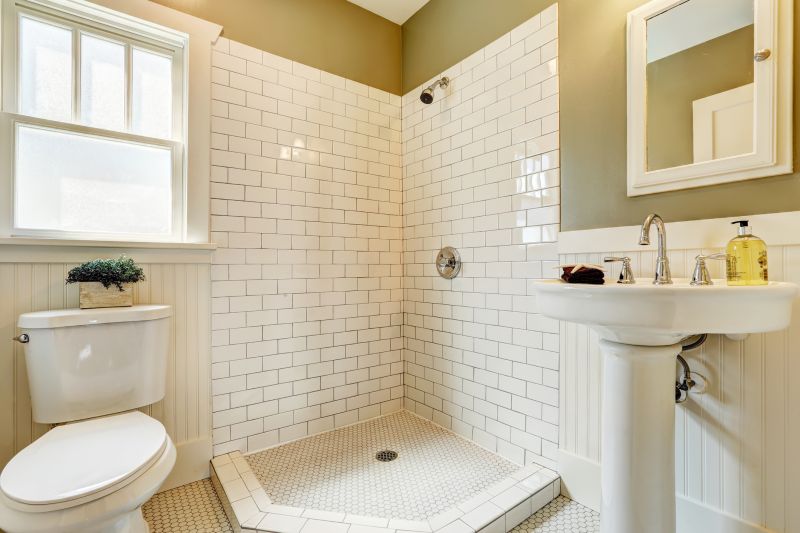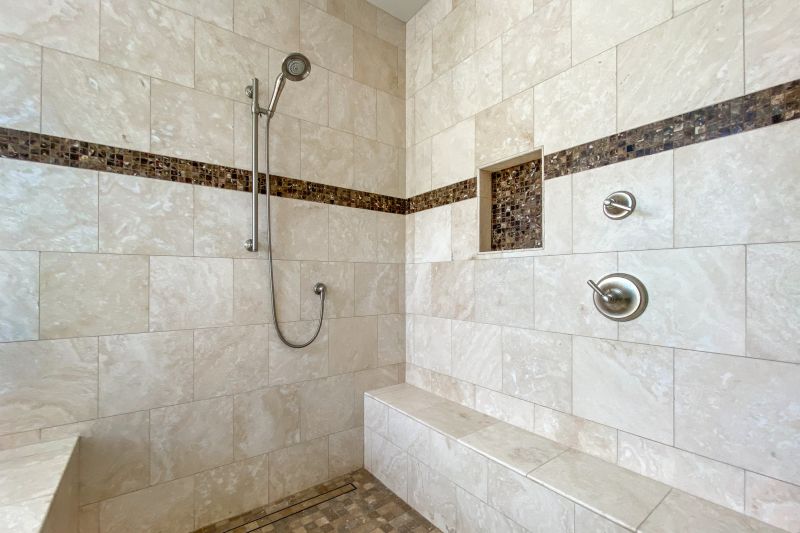Small Bathroom Shower Planning Tips and Layouts
Designing a shower space in a small bathroom requires careful planning to maximize functionality while maintaining aesthetic appeal. Small bathroom shower layouts must optimize limited space, often involving creative solutions to incorporate storage, accessibility, and style. The choice of layout impacts not only the usability of the bathroom but also its visual openness, making it appear larger and more inviting.
Corner showers are ideal for maximizing space in small bathrooms. They utilize two walls, freeing up floor space for other fixtures and accessories. These designs often feature sliding doors or pivot panels to minimize space requirements while providing easy access.
Walk-in showers create a seamless look with minimal barriers, enhancing the sense of space. They typically feature frameless glass enclosures, making the bathroom appear larger. Incorporating built-in niches and benches can add functionality without cluttering the area.




The choice of shower enclosure can significantly influence the perception of space in a small bathroom. Frameless glass doors and panels are popular for their ability to create an open, airy feel. These enclosures allow natural light to flow freely, reducing visual clutter and making the bathroom seem larger. Additionally, selecting light-colored tiles and reflective surfaces can enhance this effect, contributing to a brighter and more spacious environment.
| Layout Type | Advantages |
|---|---|
| Corner Shower | Maximizes corner space, suitable for small bathrooms |
| Walk-In Shower | Creates a seamless, open look, easy to access |
| Neo-Angle Shower | Efficient use of space with angled design |
| Recessed Shower Niche | Provides storage without protruding fixtures |
| Curbless Shower | Enhances accessibility and visual continuity |
| Sliding Door Enclosure | Saves space compared to swinging doors |
| Shower with Built-in Bench | Adds comfort and storage options |
| Glass Block Shower | Offers privacy while maintaining light flow |
Effective small bathroom shower layouts often incorporate multifunctional features to optimize limited space. Built-in niches and shelves reduce clutter by providing dedicated storage for toiletries, while frameless glass enclosures open up the visual field. Selecting the right layout involves balancing accessibility, storage, and style to create a functional and appealing bathroom environment.



